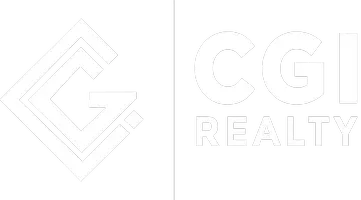2 Beds
2 Baths
1,603 SqFt
2 Beds
2 Baths
1,603 SqFt
Key Details
Property Type Condo
Sub Type Condominium
Listing Status Active
Purchase Type For Sale
Square Footage 1,603 sqft
Price per Sqft $548
Subdivision Arlen House East Condo
MLS Listing ID A11605138
Style High Rise
Bedrooms 2
Full Baths 2
Construction Status Resale
HOA Fees $1,223/mo
HOA Y/N Yes
Year Built 1975
Annual Tax Amount $6,747
Tax Year 2023
Property Description
This condominium has been renovated and is very desirable for people from the north to spend the winter, 2 rents a year, you can use it as a second home and rent it in the winter.
Location
State FL
County Miami-dade
Community Arlen House East Condo
Area 22
Interior
Interior Features Bedroom on Main Level, Breakfast Area, Closet Cabinetry, Dining Area, Separate/Formal Dining Room, Dual Sinks, First Floor Entry, Kitchen Island, Living/Dining Room, Split Bedrooms, Walk-In Closet(s)
Heating Central, Electric
Cooling Central Air, Electric
Flooring Ceramic Tile, Tile
Window Features Blinds,Sliding,Impact Glass
Appliance Dishwasher, Electric Range, Disposal, Microwave, Refrigerator, Self Cleaning Oven
Laundry Common Area
Exterior
Exterior Feature Balcony, Tennis Court(s), Security/High Impact Doors
Garage Spaces 2.0
Pool Association
Amenities Available Basketball Court, Business Center, Clubhouse, Fitness Center, Laundry, Pool, Sauna, Spa/Hot Tub, Storage, Tennis Court(s), Trash, Transportation Service, Elevator(s)
Waterfront Description Bayfront,Intracoastal Access,Ocean Access,Ocean Front
View Y/N Yes
View Bay, Intercoastal, Ocean
Porch Balcony, Open
Garage Yes
Building
Architectural Style High Rise
Structure Type Block
Construction Status Resale
Schools
Elementary Schools Norman S. Edelcup K-8
Middle Schools Norman S. Edelcup K-8
High Schools Alonzo And Tracy Mourning Sr. High
Others
Pets Allowed Conditional, Yes
HOA Fee Include Association Management,Common Areas,Cable TV,Hot Water,Internet,Laundry,Maintenance Grounds,Maintenance Structure,Pest Control,Recreation Facilities,Security,Trash,Water
Senior Community No
Tax ID 31-22-14-018-3350
Security Features Door Man,Key Card Entry,Lobby Secured,Smoke Detector(s)
Acceptable Financing Cash, Conventional, FHA
Listing Terms Cash, Conventional, FHA
Pets Allowed Conditional, Yes
"My job is to find and attract mastery-based agents to the office, protect the culture, and make sure everyone is happy! "
1159 ROYAL PALM BEACH BLVD, ROYAL PALM BEACH, Florida, 33411, USA






