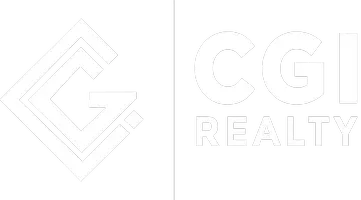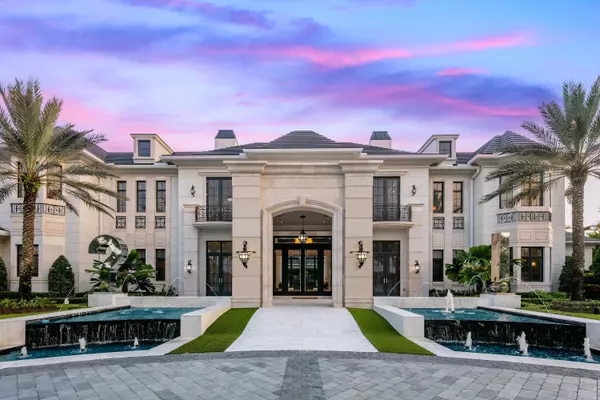7 Beds
10.2 Baths
17,797 SqFt
7 Beds
10.2 Baths
17,797 SqFt
Key Details
Property Type Single Family Home
Sub Type Single Family Detached
Listing Status Active
Purchase Type For Sale
Square Footage 17,797 sqft
Price per Sqft $1,854
Subdivision Stone Creek Ranch
MLS Listing ID RX-11014573
Style < 4 Floors,Contemporary
Bedrooms 7
Full Baths 10
Half Baths 2
Construction Status Resale
HOA Fees $2,966/mo
HOA Y/N Yes
Year Built 2017
Annual Tax Amount $357,720
Tax Year 2024
Lot Size 2.668 Acres
Property Description
Location
State FL
County Palm Beach
Community Stone Creek Ranch
Area 4740
Zoning AGR
Rooms
Other Rooms Cabana Bath, Den/Office, Family, Great, Loft, Maid/In-Law, Recreation, Storage
Master Bath 2 Master Baths, Mstr Bdrm - Sitting, Mstr Bdrm - Upstairs, Separate Shower, Separate Tub, Whirlpool Spa
Interior
Interior Features Bar, Built-in Shelves, Closet Cabinets, Custom Mirror, Decorative Fireplace, Elevator, Entry Lvl Lvng Area, Fireplace(s), Kitchen Island, Pantry, Volume Ceiling, Walk-in Closet, Wet Bar
Heating Central, Electric
Cooling Central, Electric
Flooring Marble, Other, Wood Floor
Furnishings Furniture Negotiable,Unfurnished
Exterior
Exterior Feature Auto Sprinkler, Built-in Grill, Cabana, Covered Balcony, Covered Patio, Custom Lighting, Fence, Summer Kitchen, Tennis Court, Wrap-Around Balcony, Zoned Sprinkler
Parking Features 2+ Spaces, Drive - Circular, Drive - Decorative, Garage - Attached, Golf Cart
Garage Spaces 9.0
Pool Equipment Included, Heated, Inground, Salt Chlorination, Spa
Community Features Sold As-Is, Gated Community
Utilities Available Cable, Electric, Gas Natural, Public Sewer, Public Water
Amenities Available Sidewalks
Waterfront Description Lake
View Garden, Lake, Pool, Tennis
Roof Type Concrete Tile
Present Use Sold As-Is
Exposure North
Private Pool Yes
Building
Lot Description 2 to < 3 Acres, West of US-1
Story 2.00
Foundation CBS, Concrete
Construction Status Resale
Schools
Elementary Schools Sunrise Park Elementary School
Middle Schools Eagles Landing Middle School
High Schools Olympic Heights Community High
Others
Pets Allowed Yes
HOA Fee Include Common R.E. Tax,Management Fees,Manager,Security
Senior Community No Hopa
Restrictions Buyer Approval,Interview Required
Security Features Burglar Alarm,Gate - Manned,Motion Detector,Private Guard,Security Patrol,TV Camera
Acceptable Financing Cash, Conventional
Horse Property No
Membership Fee Required No
Listing Terms Cash, Conventional
Financing Cash,Conventional
Pets Allowed No Restrictions
"My job is to find and attract mastery-based agents to the office, protect the culture, and make sure everyone is happy! "
1159 ROYAL PALM BEACH BLVD, ROYAL PALM BEACH, Florida, 33411, USA






