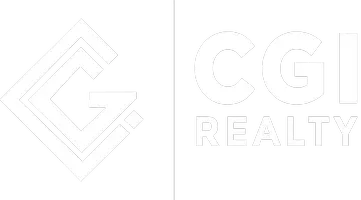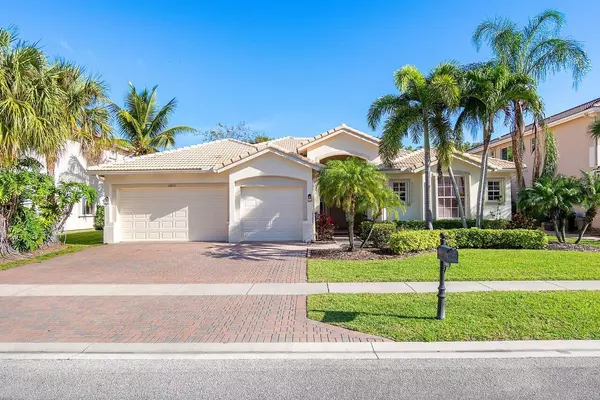5 Beds
3 Baths
3,066 SqFt
5 Beds
3 Baths
3,066 SqFt
Key Details
Property Type Single Family Home
Sub Type Single Family Detached
Listing Status Active
Purchase Type For Rent
Square Footage 3,066 sqft
Subdivision Marina Bay
MLS Listing ID RX-11032566
Bedrooms 5
Full Baths 3
HOA Y/N No
Min Days of Lease 60
Year Built 2001
Property Description
Location
State FL
County Palm Beach
Community The Isles At Wellington
Area 5790
Rooms
Other Rooms Cabana Bath, Custom Lighting, Family, Great, Laundry-Inside
Master Bath Dual Sinks, Mstr Bdrm - Ground, Separate Shower, Separate Tub
Interior
Interior Features Entry Lvl Lvng Area, Fireplace(s), Kitchen Island, Laundry Tub, Pantry, Split Bedroom, Volume Ceiling, Walk-in Closet
Heating Central, Electric
Cooling Ceiling Fan, Central, Electric
Flooring Tile
Furnishings Furnished,Turnkey
Exterior
Exterior Feature Auto Sprinkler, Covered Patio, Fence, Fenced Yard, Zoned Sprinkler
Parking Features Garage - Attached
Garage Spaces 3.0
Community Features Gated Community
Amenities Available Basketball, Bike - Jog, Business Center, Clubhouse, Fitness Center, Fitness Trail, Lobby, Pickleball, Picnic Area, Playground, Pool, Putting Green, Sidewalks, Spa-Hot Tub, Street Lights, Tennis, Whirlpool
Waterfront Description None
View Pool
Exposure South
Private Pool Yes
Building
Lot Description < 1/4 Acre
Story 1.00
Unit Floor 1
Schools
Elementary Schools Panther Run Elementary School
Middle Schools Polo Park Middle School
High Schools Palm Beach Central High School
Others
Pets Allowed Yes
Senior Community No Hopa
Restrictions Commercial Vehicles Prohibited
Miscellaneous Building Security,Central A/C,Community Pool,Den/Family Room,Garage - 1 Car,Garage - 2 Car,Private Pool,Security Deposit,Tenant Approval,Tennis,Washer / Dryer
Security Features Gate - Manned
Horse Property No
"My job is to find and attract mastery-based agents to the office, protect the culture, and make sure everyone is happy! "
1159 ROYAL PALM BEACH BLVD, ROYAL PALM BEACH, Florida, 33411, USA






