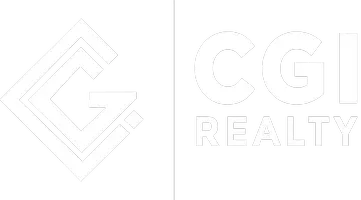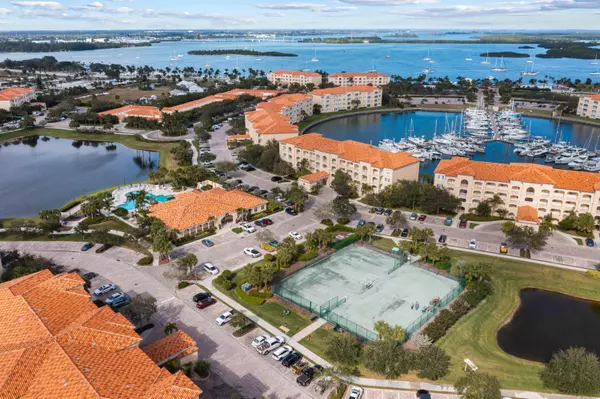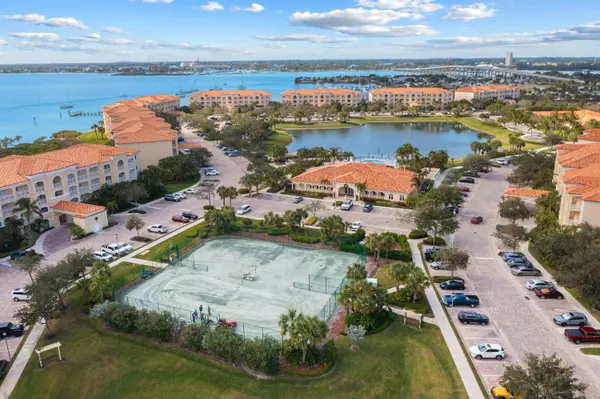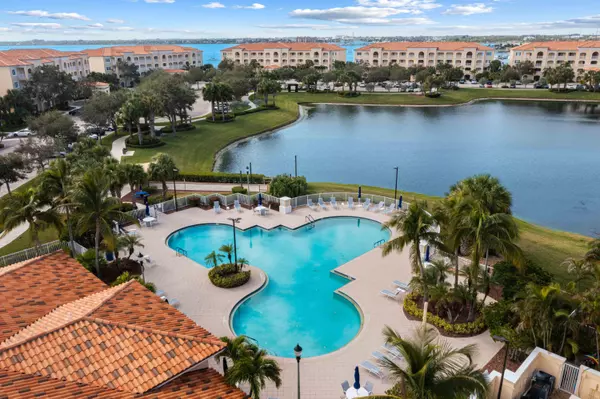2 Beds
2 Baths
1,989 SqFt
2 Beds
2 Baths
1,989 SqFt
Key Details
Property Type Condo
Sub Type Condo/Coop
Listing Status Active
Purchase Type For Sale
Square Footage 1,989 sqft
Price per Sqft $291
Subdivision Harbour Isle At Hutchinson Island West, A Condominium
MLS Listing ID RX-11043360
Bedrooms 2
Full Baths 2
Construction Status Resale
HOA Fees $702/mo
HOA Y/N Yes
Year Built 2006
Annual Tax Amount $8,484
Tax Year 2024
Property Description
Location
State FL
County St. Lucie
Community Harbour Isle West
Area 7010
Zoning Res
Rooms
Other Rooms Den/Office, Florida, Laundry-Inside, Storage
Master Bath Dual Sinks, Mstr Bdrm - Sitting, Separate Shower, Separate Tub
Interior
Interior Features Bar, Pantry, Roman Tub, Second/Third Floor Concrete, Split Bedroom, Volume Ceiling, Walk-in Closet
Heating Central
Cooling Central
Flooring Carpet, Tile, Vinyl Floor
Furnishings Unfurnished
Exterior
Exterior Feature Auto Sprinkler, Built-in Grill, Tennis Court, Zoned Sprinkler
Parking Features Assigned, Guest
Community Features Sold As-Is, Gated Community
Utilities Available Cable, Public Water
Amenities Available Bike - Jog, Billiards, Boating, Bocce Ball, Clubhouse, Dog Park, Elevator, Fitness Center, Game Room, Internet Included, Manager on Site, Pickleball, Picnic Area, Pool, Spa-Hot Tub, Street Lights, Tennis
Waterfront Description Intracoastal,Marina,Navigable,Ocean Access,Seawall
Water Access Desc Common Dock,Marina,No Wake Zone,Overnight,Private Dock
View Intracoastal
Roof Type Barrel
Present Use Sold As-Is
Exposure Northwest
Private Pool No
Building
Lot Description < 1/4 Acre, East of US-1, Sidewalks
Story 4.00
Unit Features Exterior Catwalk
Foundation CBS, Concrete
Unit Floor 303
Construction Status Resale
Others
Pets Allowed Yes
HOA Fee Include Cable,Common Areas,Elevator,Hot Water,Insurance-Bldg,Lawn Care,Maintenance-Exterior,Parking,Pool Service,Reserve Funds,Roof Maintenance,Security,Sewer,Trash Removal,Water
Senior Community No Hopa
Restrictions Buyer Approval,Commercial Vehicles Prohibited,Lease OK,Lease OK w/Restrict,Tenant Approval
Security Features Gate - Manned,Security Light,Security Patrol
Acceptable Financing Cash, Conventional
Horse Property No
Membership Fee Required No
Listing Terms Cash, Conventional
Financing Cash,Conventional
"My job is to find and attract mastery-based agents to the office, protect the culture, and make sure everyone is happy! "
1159 ROYAL PALM BEACH BLVD, ROYAL PALM BEACH, Florida, 33411, USA






