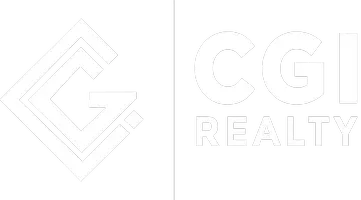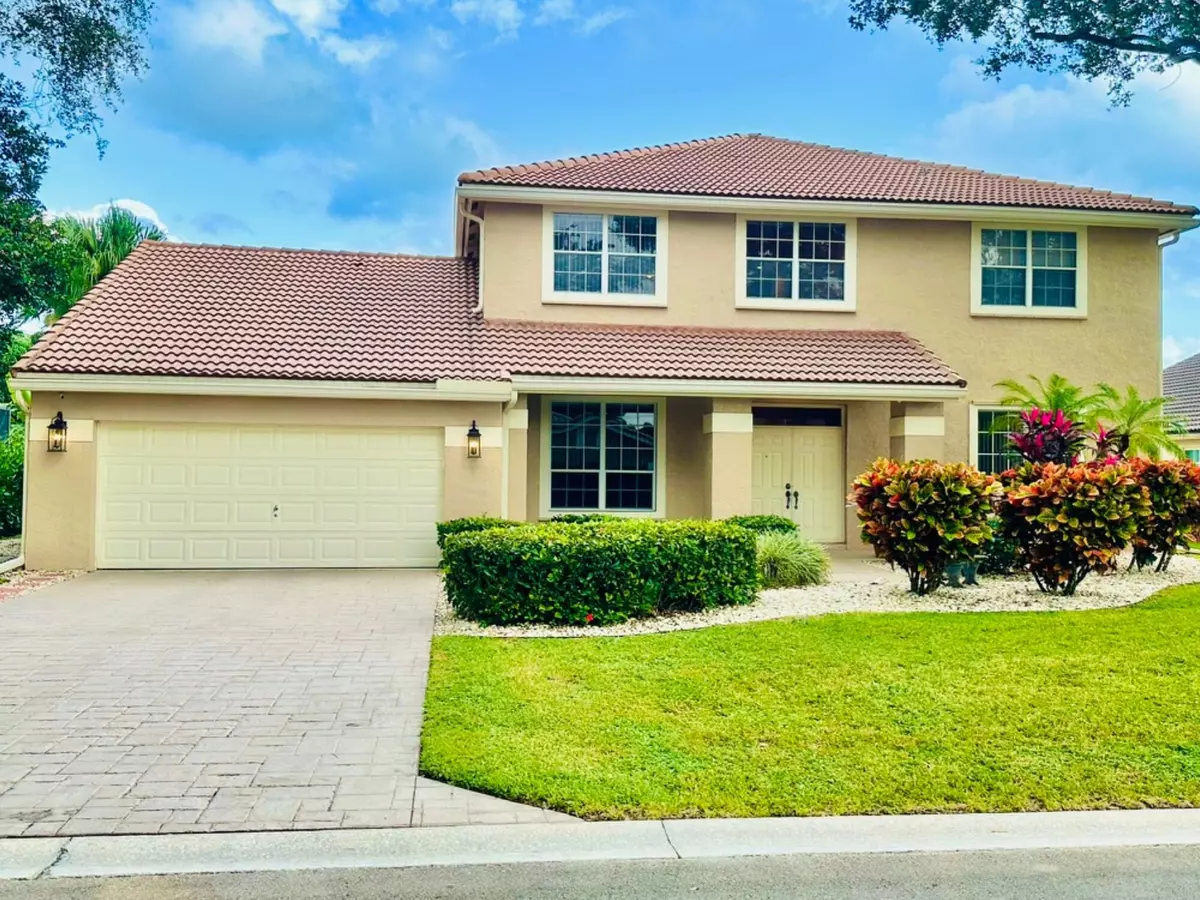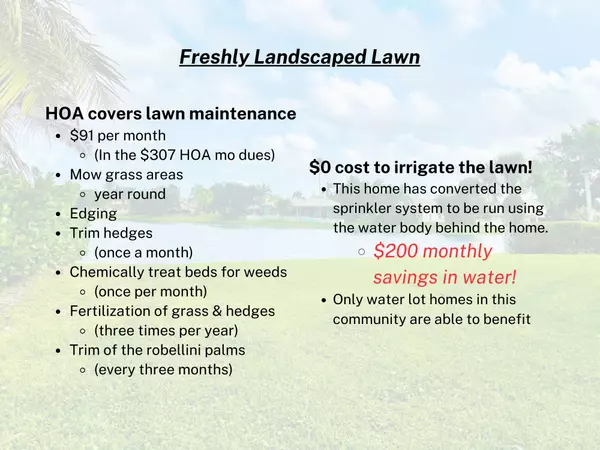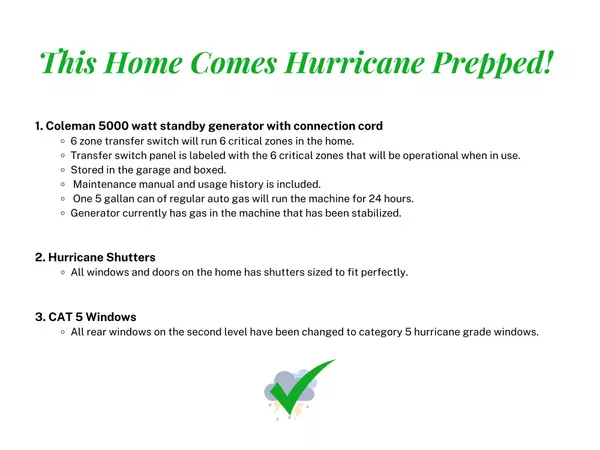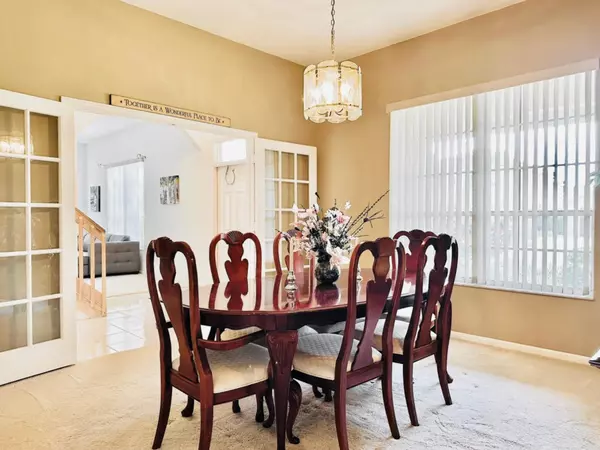5 Beds
3.1 Baths
3,445 SqFt
5 Beds
3.1 Baths
3,445 SqFt
Key Details
Property Type Single Family Home
Sub Type Single Family Detached
Listing Status Active
Purchase Type For Sale
Square Footage 3,445 sqft
Price per Sqft $290
Subdivision Whittier Oaks
MLS Listing ID RX-11048107
Style Traditional
Bedrooms 5
Full Baths 3
Half Baths 1
Construction Status Resale
HOA Fees $307/mo
HOA Y/N Yes
Year Built 1994
Annual Tax Amount $6,526
Tax Year 2024
Lot Size 9,721 Sqft
Property Description
Location
State FL
County Broward
Community Terramar One
Area 3611
Zoning PUD
Rooms
Other Rooms Attic, Family, Laundry-Inside, Loft, Pool Bath
Master Bath Dual Sinks, Mstr Bdrm - Sitting, Mstr Bdrm - Upstairs, Separate Shower, Separate Tub, Spa Tub & Shower, Whirlpool Spa
Interior
Interior Features Foyer, French Door, Kitchen Island, Laundry Tub, Pantry, Walk-in Closet
Heating Central
Cooling Ceiling Fan, Central, Zoned
Flooring Carpet, Tile
Furnishings Unfurnished
Exterior
Exterior Feature Auto Sprinkler, Covered Patio, Custom Lighting, Lake/Canal Sprinkler, Screened Patio, Solar Panels, Zoned Sprinkler
Parking Features 2+ Spaces, Driveway, Garage - Attached, Street
Garage Spaces 2.0
Pool Heated, Inground, Screened, Solar Heat
Community Features Deed Restrictions, Gated Community
Utilities Available Cable, Electric, Public Sewer, Public Water
Amenities Available Ball Field, Basketball, Bike - Jog, Park, Pickleball, Picnic Area, Playground, Sidewalks, Soccer Field, Tennis
Waterfront Description Pond
View Pond, Pool
Roof Type Barrel
Present Use Deed Restrictions
Handicap Access Wide Hallways
Exposure West
Private Pool Yes
Building
Lot Description < 1/4 Acre, Paved Road
Story 2.00
Foundation Stucco
Construction Status Resale
Schools
Elementary Schools Riverglades Elementary School
Middle Schools Westglades Middle School
High Schools Marjory Stoneman Douglas High School
Others
Pets Allowed Yes
HOA Fee Include Lawn Care,Other
Senior Community No Hopa
Restrictions Lease OK w/Restrict
Security Features Burglar Alarm,Gate - Manned,Private Guard,Security Light,Security Sys-Owned
Acceptable Financing Cash, Conventional, FHA, VA
Horse Property No
Membership Fee Required No
Listing Terms Cash, Conventional, FHA, VA
Financing Cash,Conventional,FHA,VA
"My job is to find and attract mastery-based agents to the office, protect the culture, and make sure everyone is happy! "
1159 ROYAL PALM BEACH BLVD, ROYAL PALM BEACH, Florida, 33411, USA
