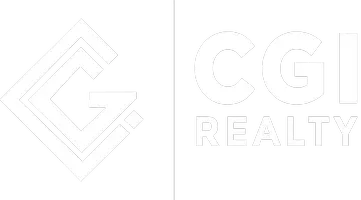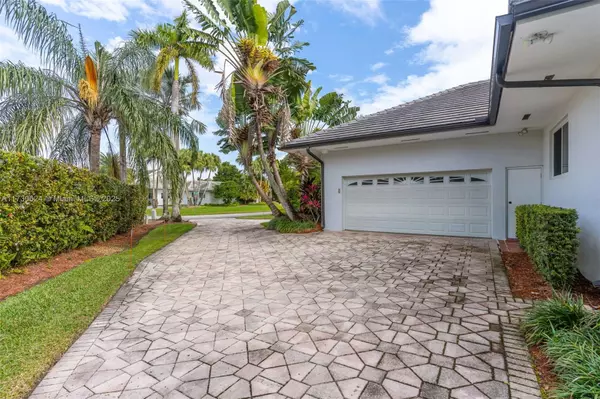6 Beds
5 Baths
6,180 SqFt
6 Beds
5 Baths
6,180 SqFt
Key Details
Property Type Single Family Home
Sub Type Single Family Residence
Listing Status Active
Purchase Type For Sale
Square Footage 6,180 sqft
Price per Sqft $461
Subdivision Galloway Glen
MLS Listing ID A11730624
Style Detached,Two Story
Bedrooms 6
Full Baths 4
Half Baths 1
Construction Status Resale
HOA Fees $280
HOA Y/N Yes
Year Built 1982
Annual Tax Amount $25,611
Tax Year 2024
Lot Size 0.590 Acres
Property Description
Location
State FL
County Miami-dade
Community Galloway Glen
Area 50
Interior
Interior Features Breakfast Bar, Bidet, Bedroom on Main Level, Breakfast Area, Closet Cabinetry, Dining Area, Separate/Formal Dining Room, Dual Sinks, Entrance Foyer, Eat-in Kitchen, First Floor Entry, Fireplace, High Ceilings, Jetted Tub, Custom Mirrors, Sitting Area in Primary, Separate Shower, Tub Shower, Vaulted Ceiling(s), Walk-In Closet(s), Atrium
Heating Electric
Cooling Ceiling Fan(s), Electric
Flooring Tile, Wood
Fireplaces Type Decorative
Fireplace Yes
Appliance Built-In Oven, Dryer, Dishwasher, Electric Range, Electric Water Heater, Disposal, Microwave, Refrigerator
Laundry Laundry Tub
Exterior
Exterior Feature Balcony, Fence, Security/High Impact Doors, Porch, Patio
Garage Spaces 2.0
Pool In Ground, Pool
Waterfront Description Canal Front
View Y/N Yes
View Canal, Pool, Water
Roof Type Flat,Tile
Porch Balcony, Open, Patio, Porch
Garage Yes
Building
Faces North
Story 2
Sewer Public Sewer
Water Public
Architectural Style Detached, Two Story
Level or Stories Two
Structure Type Block
Construction Status Resale
Others
Senior Community No
Tax ID 30-50-04-026-1070
Security Features Smoke Detector(s)
Acceptable Financing Cash, Conventional, Other
Listing Terms Cash, Conventional, Other
"My job is to find and attract mastery-based agents to the office, protect the culture, and make sure everyone is happy! "
1159 ROYAL PALM BEACH BLVD, ROYAL PALM BEACH, Florida, 33411, USA






