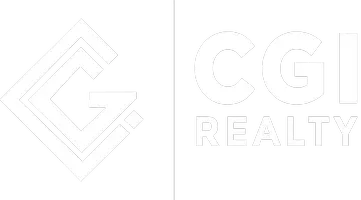5 Beds
3 Baths
3,215 SqFt
5 Beds
3 Baths
3,215 SqFt
OPEN HOUSE
Sun Apr 27, 1:00pm - 3:00pm
Key Details
Property Type Single Family Home
Sub Type Single Family Residence
Listing Status Active
Purchase Type For Sale
Square Footage 3,215 sqft
Price per Sqft $279
Subdivision Chapel Trail Estates
MLS Listing ID A11774911
Style Detached,Mediterranean,Two Story
Bedrooms 5
Full Baths 3
Construction Status Resale
HOA Fees $532/qua
HOA Y/N Yes
Year Built 1996
Annual Tax Amount $8,600
Tax Year 2024
Lot Size 9,009 Sqft
Property Sub-Type Single Family Residence
Property Description
Nestled in a secure, gated community, this exceptional home offers space, comfort, and versatility. The open-concept design creates a true "wow" factor, perfect for entertaining and everyday living.
With 5 bedrooms, the main-floor bedroom functions as an office but can serve as a guest suite, playroom, or study with a full bath nearby. The updated kitchen boasts modern appliances, sleek finishes, and ample storage, flowing into the oversized family room, breakfast nook, and extra space—ideal for a play area or wet bar.
Upstairs, the primary suite features a spa-like bath, while each bedroom offers generous space and natural light. Enjoy the screened, paved patio on a lush corner lot.
Location
State FL
County Broward
Community Chapel Trail Estates
Area 3980
Interior
Interior Features Bedroom on Main Level, Breakfast Area, Convertible Bedroom, Closet Cabinetry, Dining Area, Separate/Formal Dining Room, Dual Sinks, Entrance Foyer, Family/Dining Room, First Floor Entry, High Ceilings, Pantry, Split Bedrooms, Upper Level Primary, Walk-In Closet(s), Attic
Heating Central, Electric
Cooling Central Air, Ceiling Fan(s), Electric
Flooring Other
Window Features Blinds
Appliance Built-In Oven, Dryer, Dishwasher, Electric Water Heater, Disposal, Microwave, Refrigerator, Washer
Exterior
Exterior Feature Enclosed Porch, Lighting, Patio, Room For Pool, Storm/Security Shutters
Parking Features Attached
Garage Spaces 3.0
Pool None
Community Features Gated, Maintained Community, Street Lights, Sidewalks
Utilities Available Cable Available, Underground Utilities
View Garden
Roof Type Spanish Tile
Porch Patio, Porch, Screened
Garage Yes
Private Pool No
Building
Lot Description < 1/4 Acre
Faces North
Story 2
Sewer Public Sewer
Water Public
Architectural Style Detached, Mediterranean, Two Story
Level or Stories Two
Structure Type Block
Construction Status Resale
Schools
Elementary Schools Chapel Trail
Middle Schools Silver Trail
High Schools West Broward
Others
Pets Allowed Size Limit, Yes
Senior Community No
Tax ID 513912020620
Security Features Security Gate,Gated Community
Acceptable Financing Cash, Conventional, FHA, VA Loan
Listing Terms Cash, Conventional, FHA, VA Loan
Pets Allowed Size Limit, Yes
Virtual Tour https://www.propertypanorama.com/instaview/mia/A11774911
"My job is to find and attract mastery-based agents to the office, protect the culture, and make sure everyone is happy! "
1159 ROYAL PALM BEACH BLVD, ROYAL PALM BEACH, Florida, 33411, USA






