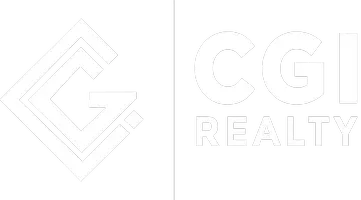4 Beds
3 Baths
2,697 SqFt
4 Beds
3 Baths
2,697 SqFt
OPEN HOUSE
Sat Jun 14, 2:00pm - 4:00pm
Key Details
Property Type Single Family Home
Sub Type Single Family Detached
Listing Status Active
Purchase Type For Sale
Square Footage 2,697 sqft
Price per Sqft $513
Subdivision Windsor Park At Abacoa
MLS Listing ID RX-11099129
Style < 4 Floors,Key West,Plantation,Traditional
Bedrooms 4
Full Baths 3
Construction Status Resale
HOA Fees $423/mo
HOA Y/N Yes
Min Days of Lease 365
Year Built 2016
Annual Tax Amount $13,012
Tax Year 2024
Lot Size 10,650 Sqft
Property Sub-Type Single Family Detached
Property Description
Location
State FL
County Palm Beach
Community Abacoa
Area 5100
Zoning MXD(ci
Rooms
Other Rooms Attic, Den/Office, Family, Laundry-Inside, Storage
Master Bath Dual Sinks, Mstr Bdrm - Ground, Separate Shower, Separate Tub
Interior
Interior Features Entry Lvl Lvng Area, Foyer, Kitchen Island, Pantry, Pull Down Stairs, Walk-in Closet
Heating Central, Electric, Solar
Cooling Ceiling Fan, Central
Flooring Other
Furnishings Unfurnished
Exterior
Exterior Feature Auto Sprinkler, Covered Balcony, Covered Patio, Custom Lighting, Fence, Open Patio, Open Porch, Room for Pool, Solar Panels, Zoned Sprinkler
Parking Features 2+ Spaces, Drive - Decorative, Driveway, Garage - Attached
Garage Spaces 2.0
Community Features Survey
Utilities Available Cable, Electric, Public Sewer, Public Water, Underground
Amenities Available Ball Field, Bike - Jog, Billiards, Clubhouse, Community Room, Dog Park, Fitness Center, Fitness Trail, Golf Course, Park, Pickleball, Picnic Area, Playground, Sidewalks, Soccer Field, Street Lights, Tennis
Waterfront Description None
View Garden
Roof Type Concrete Tile,Flat Tile
Present Use Survey
Handicap Access Level, Wheelchair Accessible
Exposure South
Private Pool No
Building
Lot Description < 1/4 Acre, 1/4 to 1/2 Acre, Paved Road, Public Road, Sidewalks, Treed Lot
Story 1.00
Foundation Block, CBS, Concrete
Construction Status Resale
Schools
Elementary Schools Lighthouse Elementary School
Middle Schools Independence Middle School
High Schools William T. Dwyer High School
Others
Pets Allowed Yes
HOA Fee Include Common Areas,Recrtnal Facility
Senior Community No Hopa
Restrictions Buyer Approval,Other
Acceptable Financing Cash, Conventional, VA
Horse Property No
Membership Fee Required No
Listing Terms Cash, Conventional, VA
Financing Cash,Conventional,VA
Pets Allowed No Aggressive Breeds
Virtual Tour https://www.zillow.com/view-imx/7331cf6c-cf3a-4c2d-b9b7-6b039efd0705?setAttribution=mls&wl=true&initialViewType=pano&utm_source=dashboard
"My job is to find and attract mastery-based agents to the office, protect the culture, and make sure everyone is happy! "
1159 ROYAL PALM BEACH BLVD, ROYAL PALM BEACH, Florida, 33411, USA






