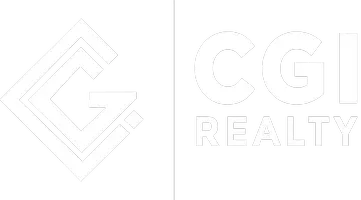Bought with Medalian Real Estate & Investm
$550,000
$575,000
4.3%For more information regarding the value of a property, please contact us for a free consultation.
3 Beds
2 Baths
1,860 SqFt
SOLD DATE : 09/30/2024
Key Details
Sold Price $550,000
Property Type Single Family Home
Sub Type Single Family Detached
Listing Status Sold
Purchase Type For Sale
Square Footage 1,860 sqft
Price per Sqft $295
Subdivision Wellingtons Edge
MLS Listing ID RX-10983364
Sold Date 09/30/24
Style Mediterranean
Bedrooms 3
Full Baths 2
Construction Status Resale
HOA Fees $260/mo
HOA Y/N Yes
Year Built 2000
Annual Tax Amount $3,753
Tax Year 2023
Lot Size 8,442 Sqft
Property Description
Relax & enjoy beautiful lake views from nearly every corner of your new home. Nestled on a cul-de-sac & noted as a premium lot in the community, the abundant outdoor space offers peace & privacy with no homes behind. Step inside and turn your attention upward to the soaring ceiling that adds to the spaciousness and design potential. The large windows/sliders anchor each room adding an extra architectural element to the space. The home has a circular flow with the foyer opening to the dining & living spaces, then walk into the great room with a large kitchen that leads you back to the formal spaces through another entryway. This ideal floor plan makes the traffic flow between the main living areas easy & graceful...perfect for entertaining. Set a table for eight or table for two in the
Location
State FL
County Palm Beach
Area 5520
Zoning WELL_P
Rooms
Other Rooms Family, Laundry-Inside, Great
Master Bath Separate Shower, Separate Tub
Interior
Interior Features Ctdrl/Vault Ceilings, Walk-in Closet, Split Bedroom
Heating Central
Cooling Central
Flooring Carpet, Tile
Furnishings Furniture Negotiable
Exterior
Exterior Feature Covered Patio, Room for Pool, Shutters, Zoned Sprinkler, Screened Patio
Parking Features 2+ Spaces, Driveway
Garage Spaces 2.0
Community Features Sold As-Is, Gated Community
Utilities Available Electric, Public Sewer, Cable, Public Water
Amenities Available Pool, Playground, Pickleball, Internet Included, Street Lights, Manager on Site, Billiards, Spa-Hot Tub, Community Room, Fitness Center, Basketball, Clubhouse, Bike - Jog, Tennis
Waterfront Description Lake
View Lake
Roof Type Barrel
Present Use Sold As-Is
Exposure East
Private Pool No
Building
Lot Description < 1/4 Acre
Story 1.00
Foundation CBS
Construction Status Resale
Schools
Elementary Schools Elbridge Gale Elementary School
Middle Schools Emerald Cove Middle School
High Schools Palm Beach Central High School
Others
Pets Allowed Yes
HOA Fee Include Common Areas,Reserve Funds,Legal/Accounting,Management Fees,Manager,Security
Senior Community No Hopa
Restrictions Buyer Approval,No RV,Commercial Vehicles Prohibited,No Lease 1st Year,Lease OK w/Restrict,Tenant Approval
Security Features Gate - Unmanned
Acceptable Financing Cash, VA, FHA, Conventional
Horse Property No
Membership Fee Required No
Listing Terms Cash, VA, FHA, Conventional
Financing Cash,VA,FHA,Conventional
Read Less Info
Want to know what your home might be worth? Contact us for a FREE valuation!

Our team is ready to help you sell your home for the highest possible price ASAP
"My job is to find and attract mastery-based agents to the office, protect the culture, and make sure everyone is happy! "
1159 ROYAL PALM BEACH BLVD, ROYAL PALM BEACH, Florida, 33411, USA






